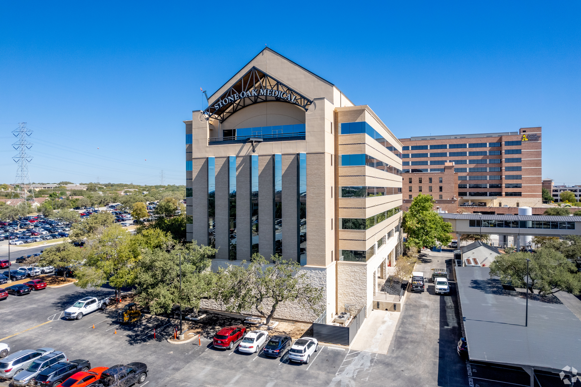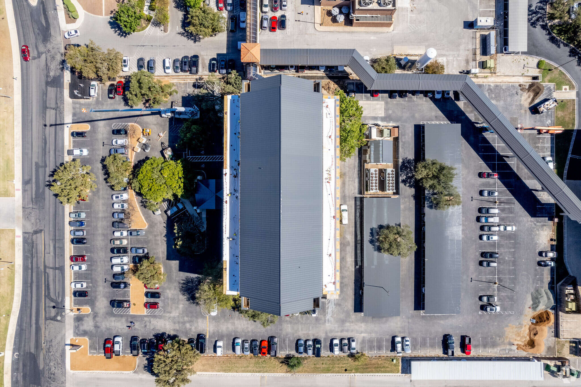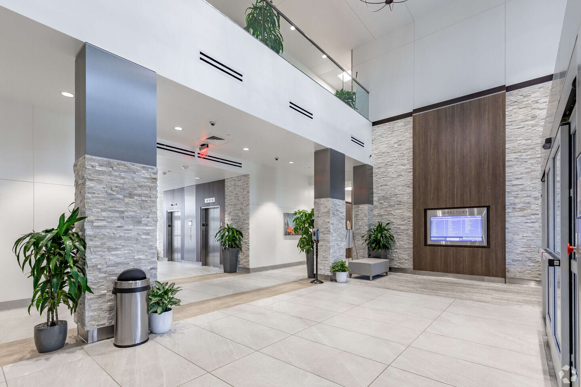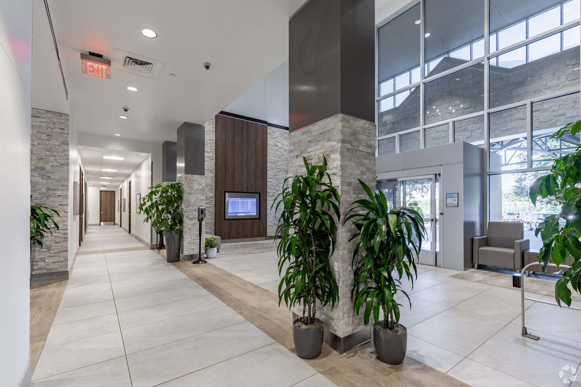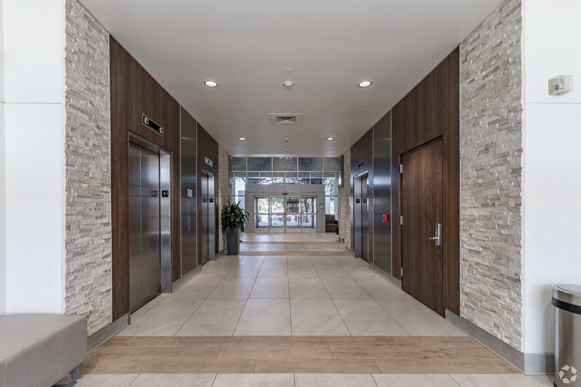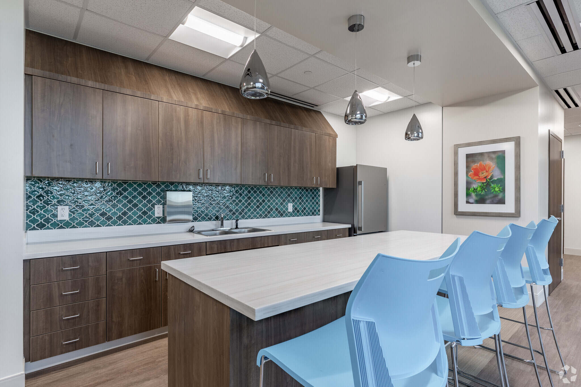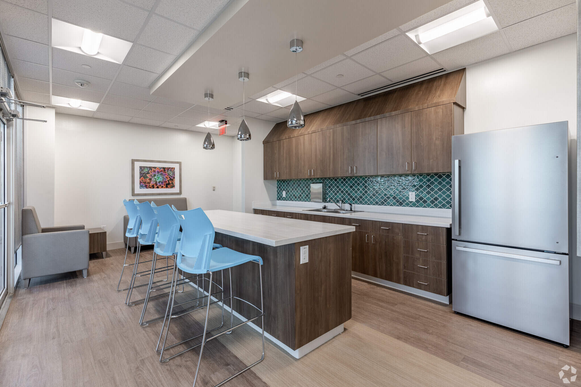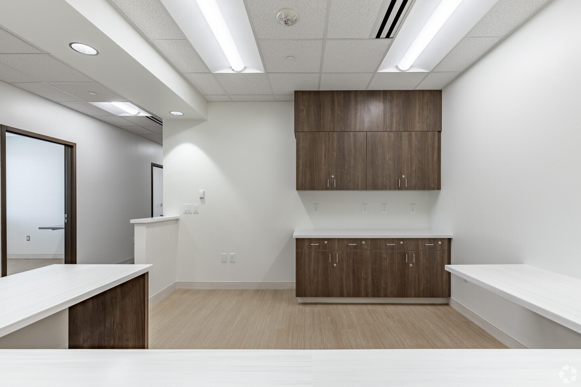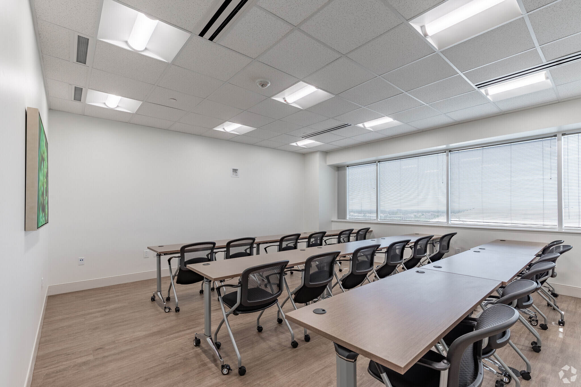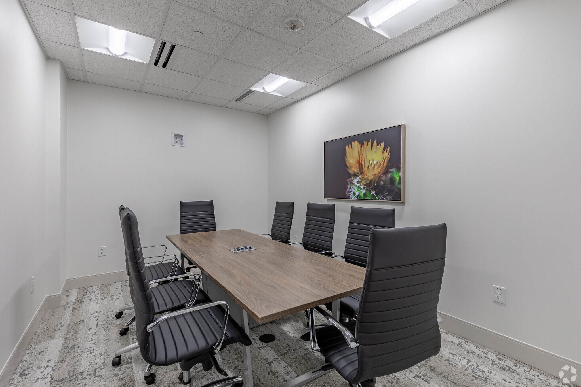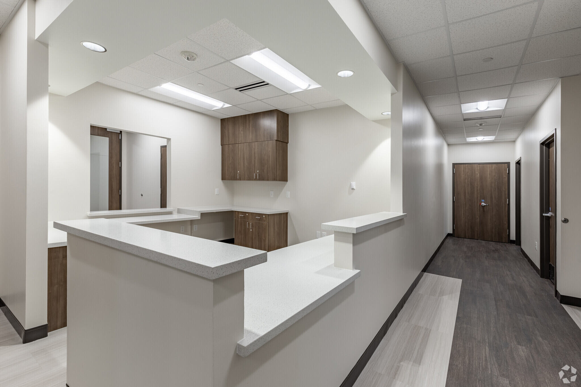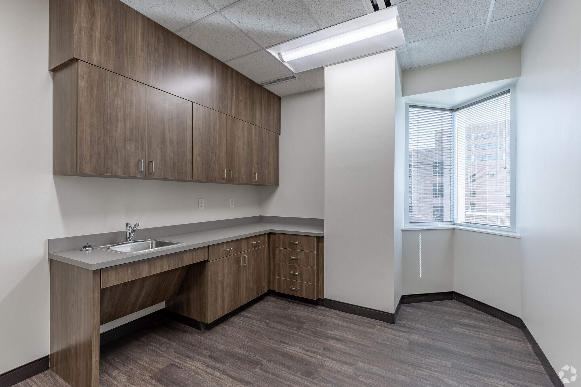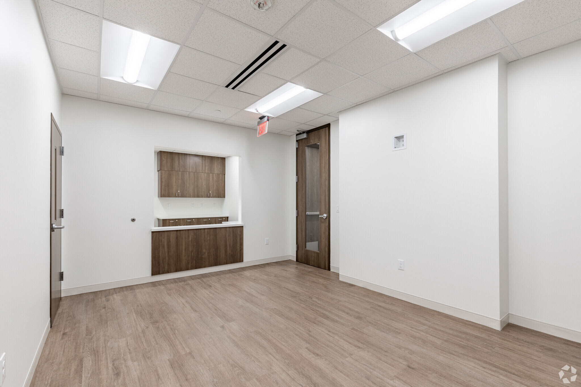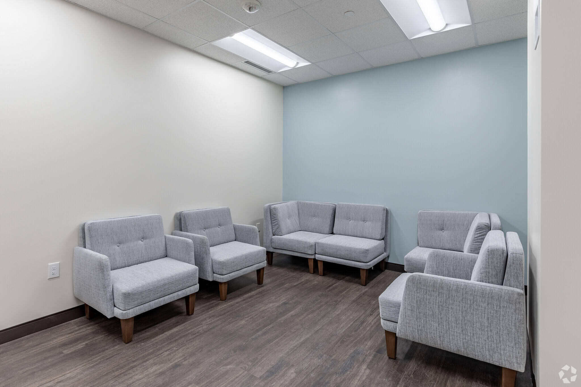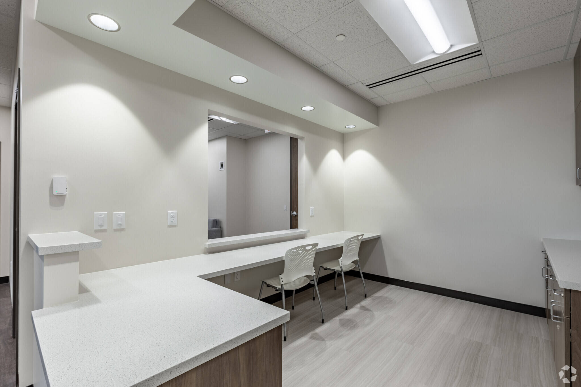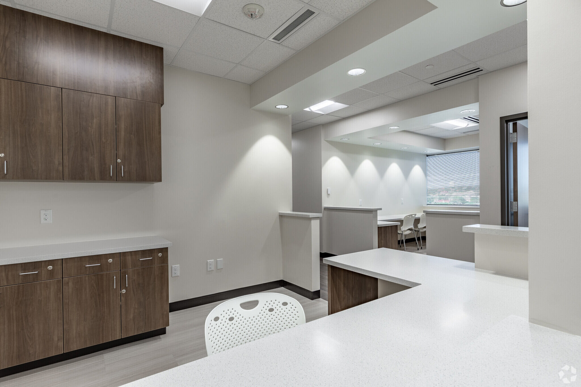- Description
- Details
Experience Stone Oak Medical Office’s brand new design inspired by the Texas Hill Country first-hand where modern meets traditional. Move-in ready spec suites and white box spaces on the North Central Baptist Hospital campus are now available. With full-building renovations almost complete, the six-story facility will boast a limestone façade and a modern lobby with a color palette inspired by the colors of limestone and wood from oak trees. The luxury tenant lounge with conference room conversion has a balcony that overlooks the Texas Hill Country, bright and airy common areas are lined with beautiful Texas artwork, and an upgraded covered patient drop-off and entrance allow the outside elements to flow to the interiors providing a warm welcoming feel into the building. The skywalk leading to North Central Baptist Hospital will also be renovated, which connects tenants to a prolific medical center that was one of the only two hospitals in Texas to earn the “Top Hospital Award” from the renowned patient advocacy organization, The Leapfrog Group. Not only is Stone Oak Medical Office tapped into a top-performing health system, but it also is highly connected to a veritable corridor adorned with optimal amenities.
- Property Type : HealthCare
- Class : A
- Listing Size : 81,437
- Year Renovated : 2023
- Year Built : 1992
- Stories : 6
- Typical Floor Size : 14,446
- Elevators : 4
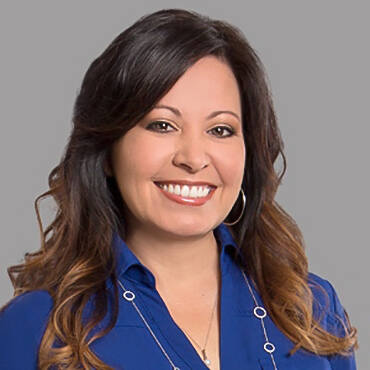

Photos
Available Space (10)
| Suite
|
Attachments | Sqft
|
Rate
|
Type
|
Max Contiguous
|
Lease Type
|
Cam Charges
|
|
|---|---|---|---|---|---|---|---|---|
| Suite 560 |
Download: 5th Floor Floorplan |
1,805 | Direct-Relet | 1,805 | NNN |
Second generation space
|
||
| Suite 570 |
Download: 5th Floor Floorplan |
1,518 | Direct-Relet | 1,518 | NNN |
Second generation space
|
||
| Suite 470 |
Download: 4th Floor Floorplan |
1,945 | Direct-Relet | 1,945 | NNN |
Spec Suite: Move-in ready
|
||
| Suite 200 |
Download: Suite 200Floor Plan |
3,771 | Direct-Relet | 3,771 | NNN |
Second generation space
|
||
| Suite 440 |
Download: 4th Floor Floorplan |
3,253 | Direct-Relet | 3,253 | NNN | |||
| Suite 615 |
Download: Suite 615 Floorplan |
1,997 | Direct-Relet | 1,997 | NNN |
Great for administrative second generation space.
|
||
| Suite 340 |
Download: 3rd Floor Floorplan |
1,267 | Direct-Relet | 1,267 | NNN | |||
| Suite 370 |
Download: 3rd Floor Floorplan |
1,235 | Direct-Relet | 4,066 | ||||
| Suite 355 |
Download: 3rd Floor Floorplan |
1,559 | Direct-Relet | 4,066 | NNN | |||
| Suite 360 |
Download: 3rd Floor Floorplan |
1,272 | Direct-Relet | 4,066 | NNN |
White-Box Suite: Ready for custom finishes.
|
Property Downloads (1)
| Name | Type | |
|---|---|---|
| Stone Oak Outpatient Medical | Property Flyer | DOWNLOAD |
